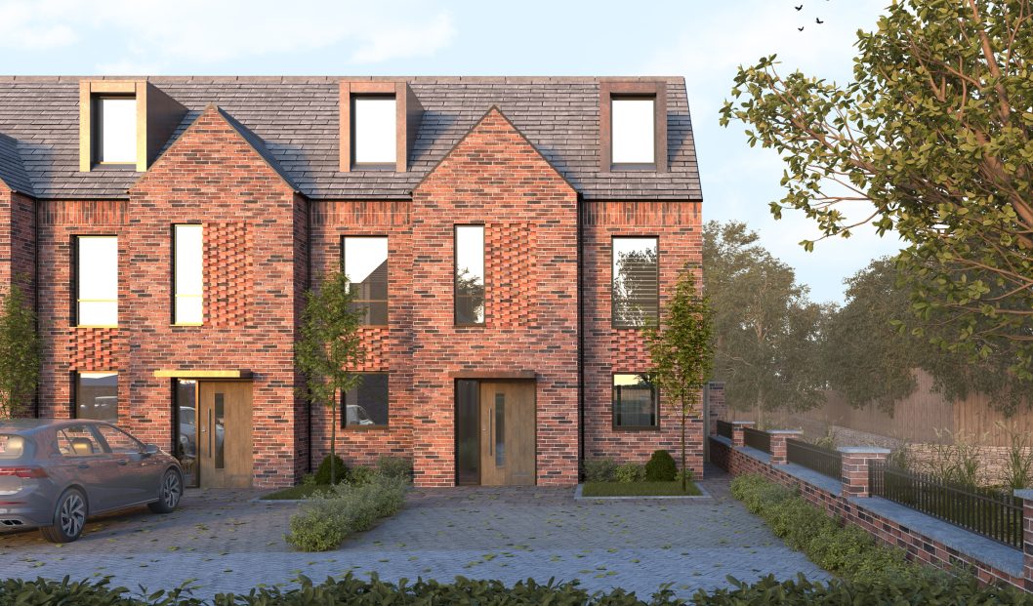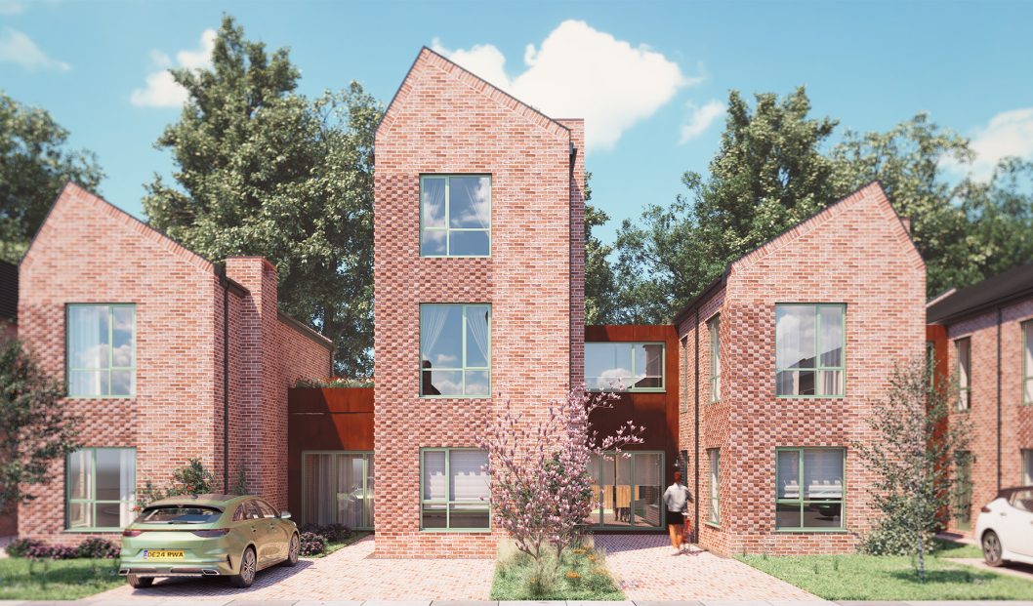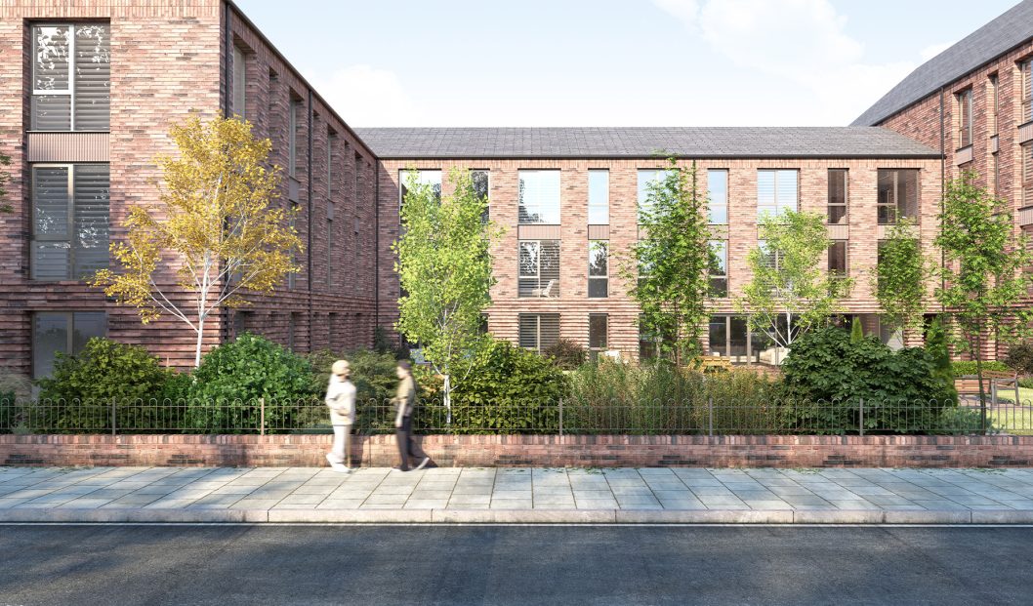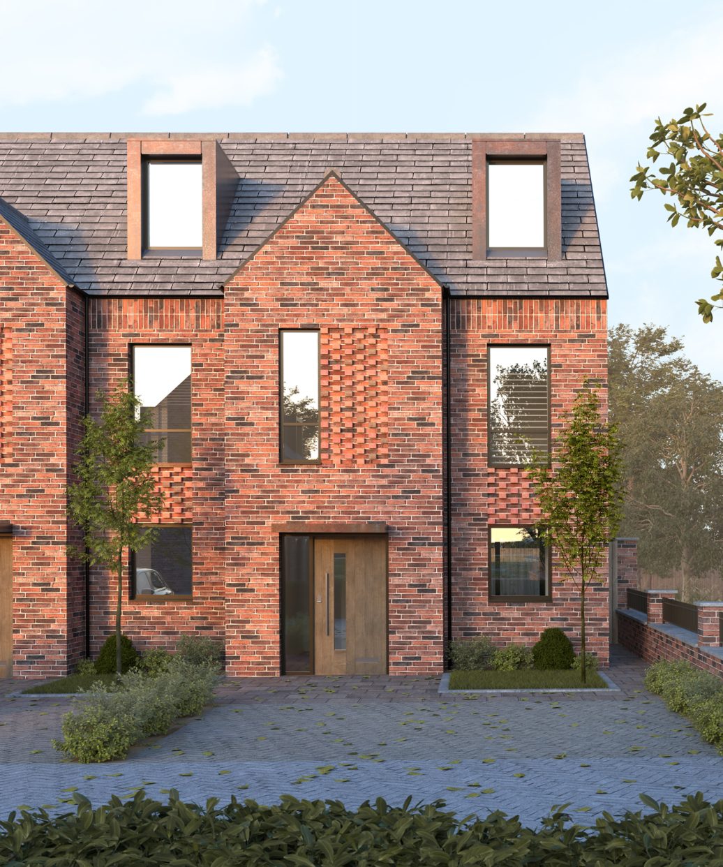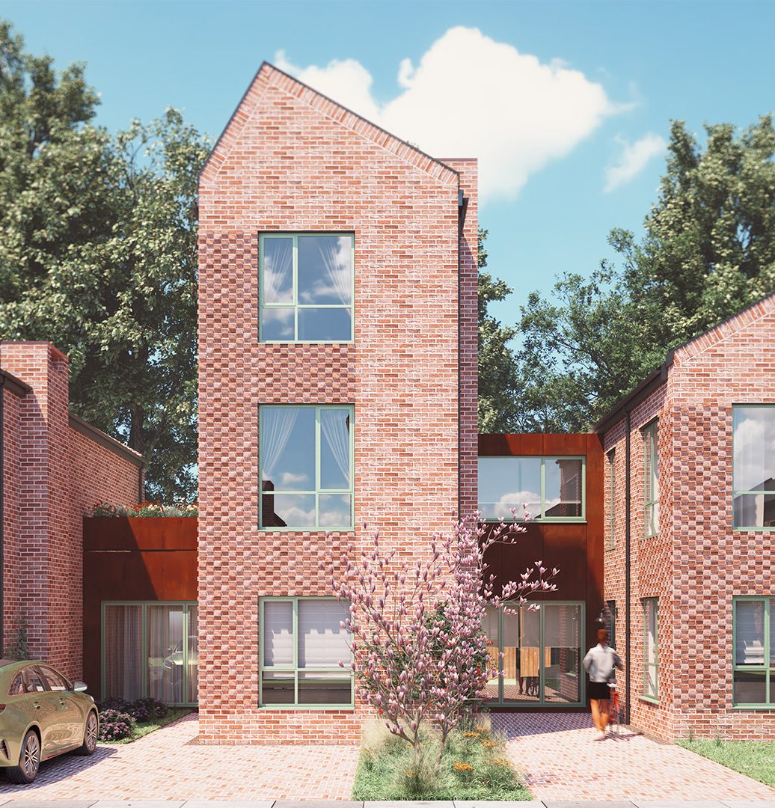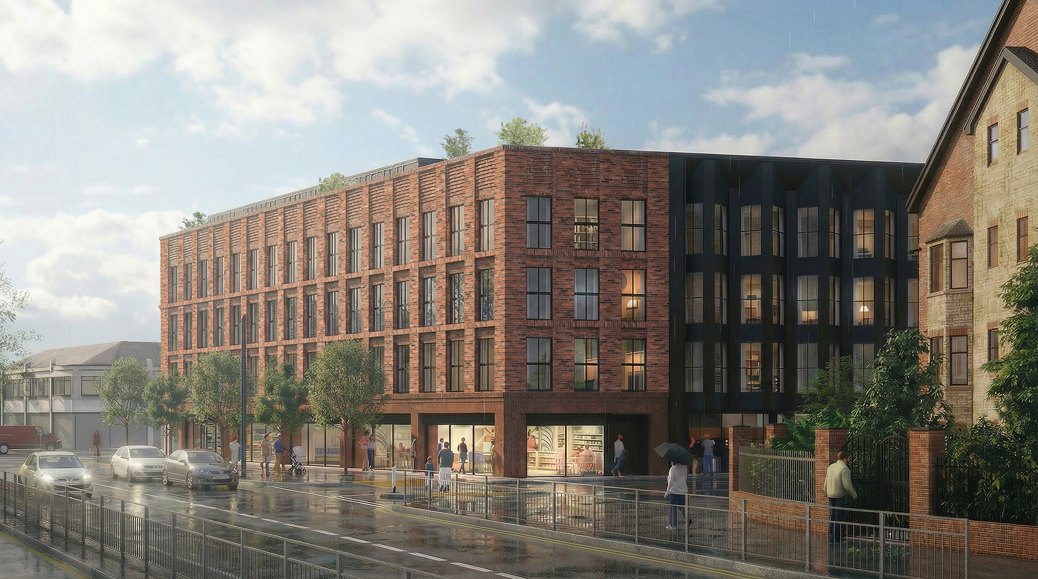
Landmark is a word that is often overused when describing architectural projects, but for generations Hans Renolds and the Renolds’ Chain Factory have been integral to the identity and rich industrial heritage of Burnage. The design and redevelopment of Renolds’ Corner, adjacent to the former site of the Renolds’ chain factory, is an opportunity not only to respect and celebrate local heritage, but also create a genuine landmark that would signify a confident future for the historic Manchester neighbourhood.

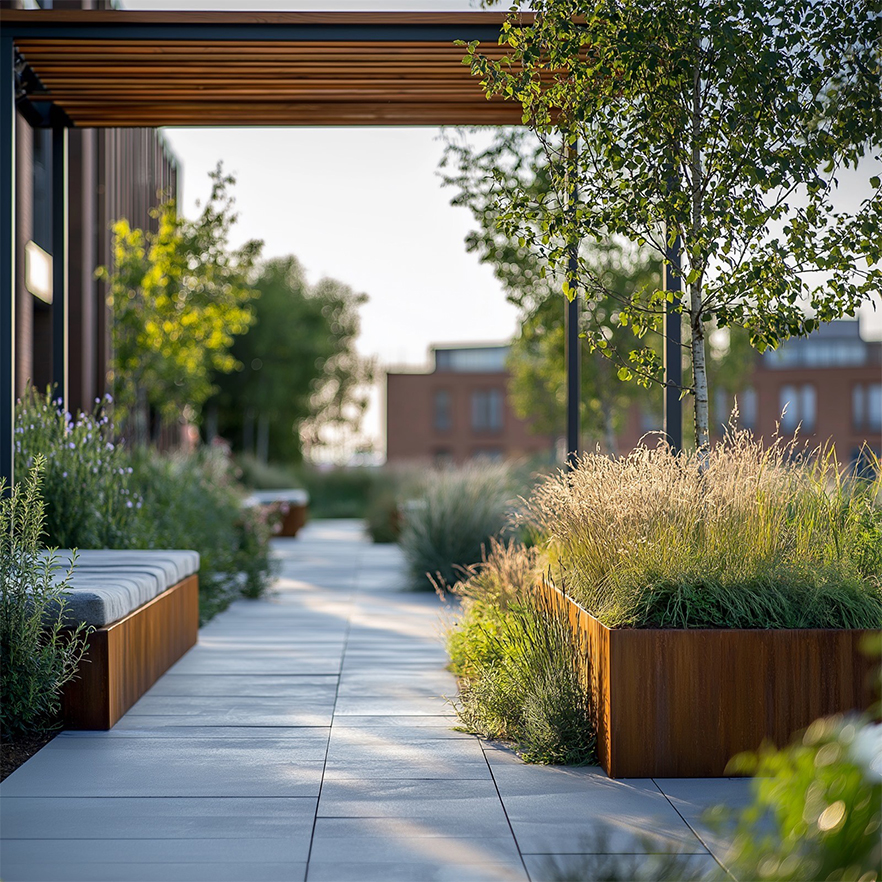
Our design was inspired by the site’s industrial legacy and the immediate architectural context with materials and features subtly referencing the area’s former red-brick factories and the facade detail and curvature of the nearby landmark, St Nicholas’s Church. The scale and massing of the building, comprising 32 apartments and ground floor shops, is respectful of its setting whilst creating a strong and prominent focal point at a busy intersection and transport hub. The roof garden and tree planting at the Fog Lane elevation were not only part of an ecological strategy, but were a modern complement to the spirit of the neighbouring Burnage Garden Village.
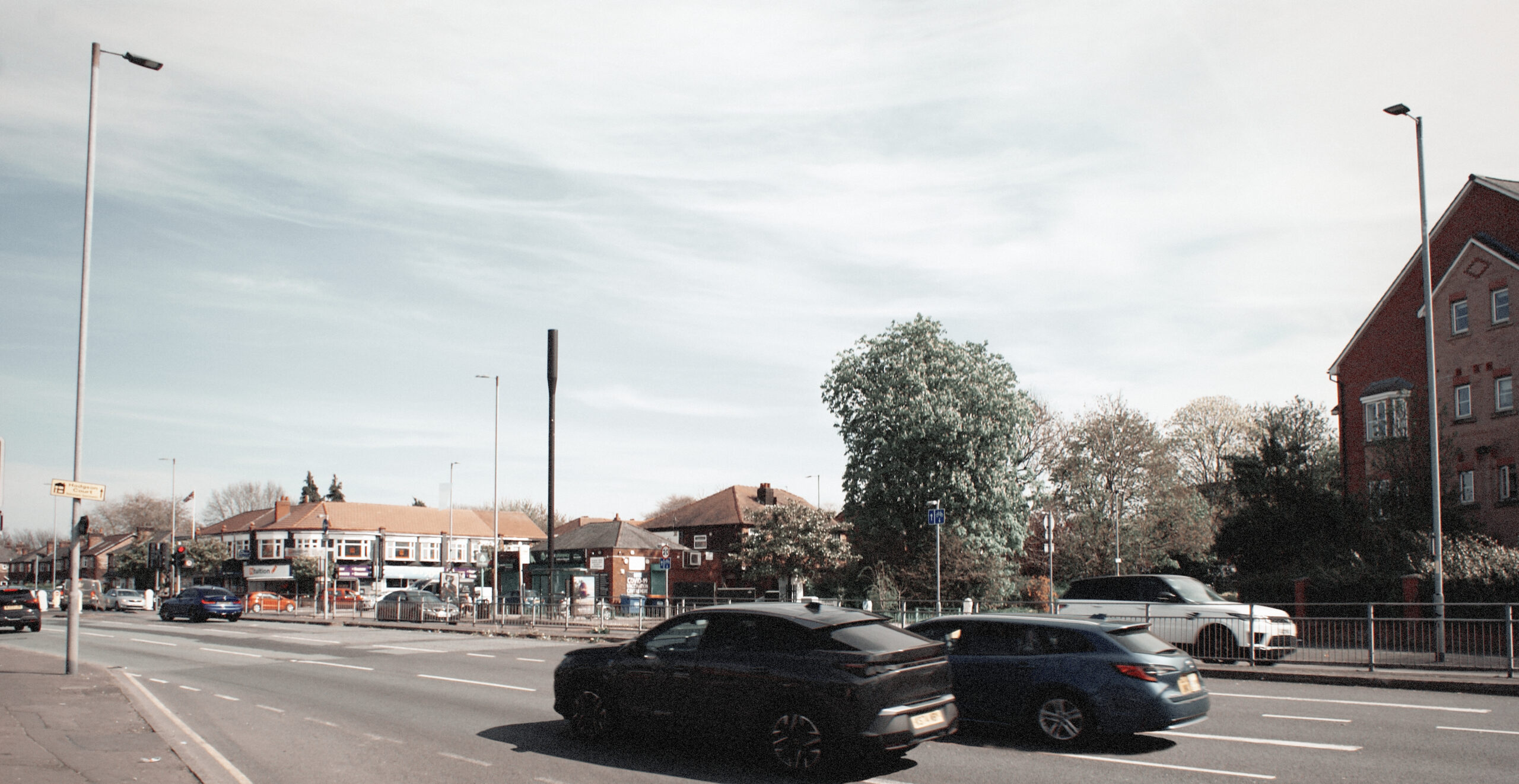
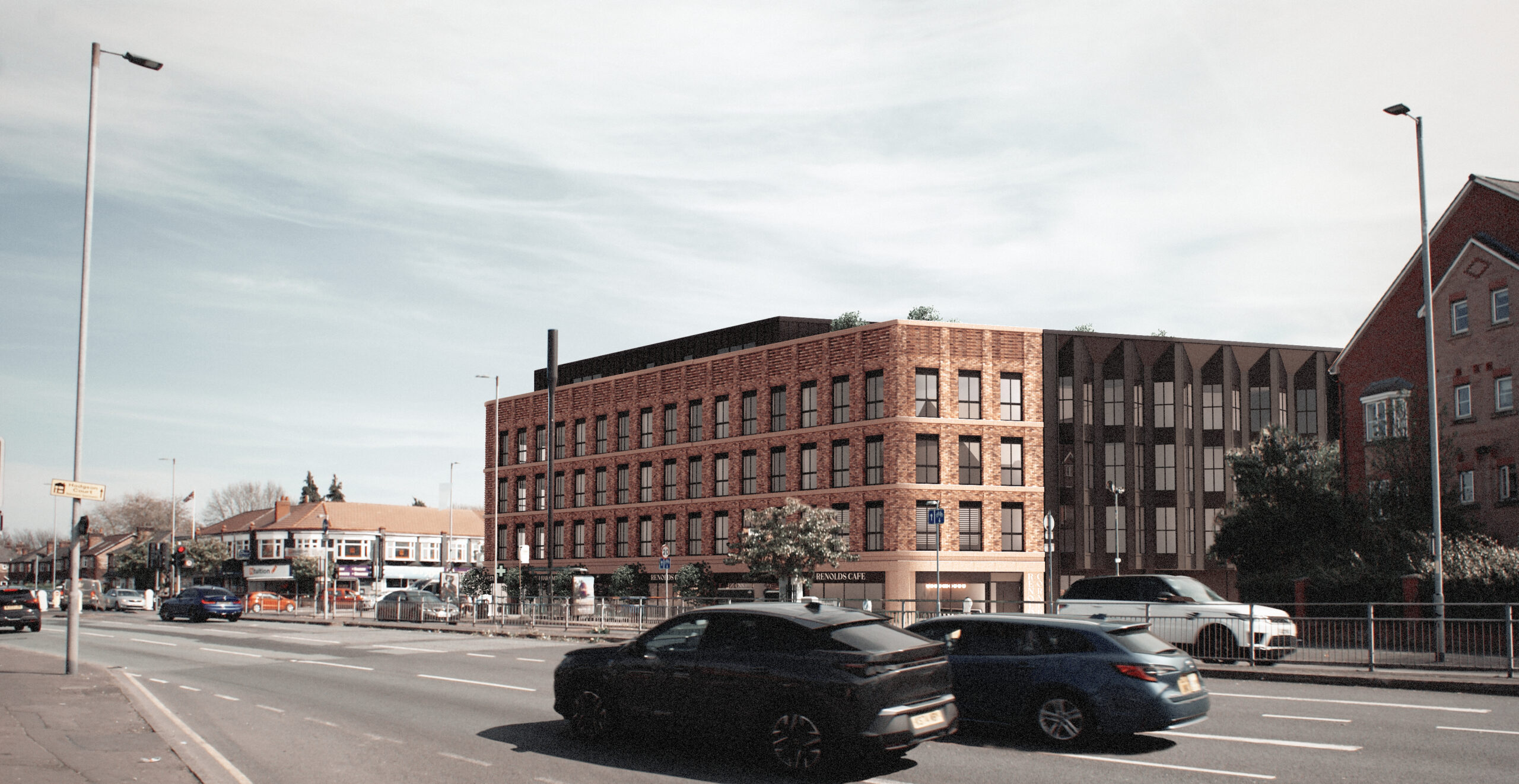
We wanted the project to be as much about Burnage’s future as its past, both in terms of design but also through its commitment to sustainability and green transport. In addition to its proximity to bus, rail and tram stops, features include 15 electric vehicle charging points and bike stores for every apartment.
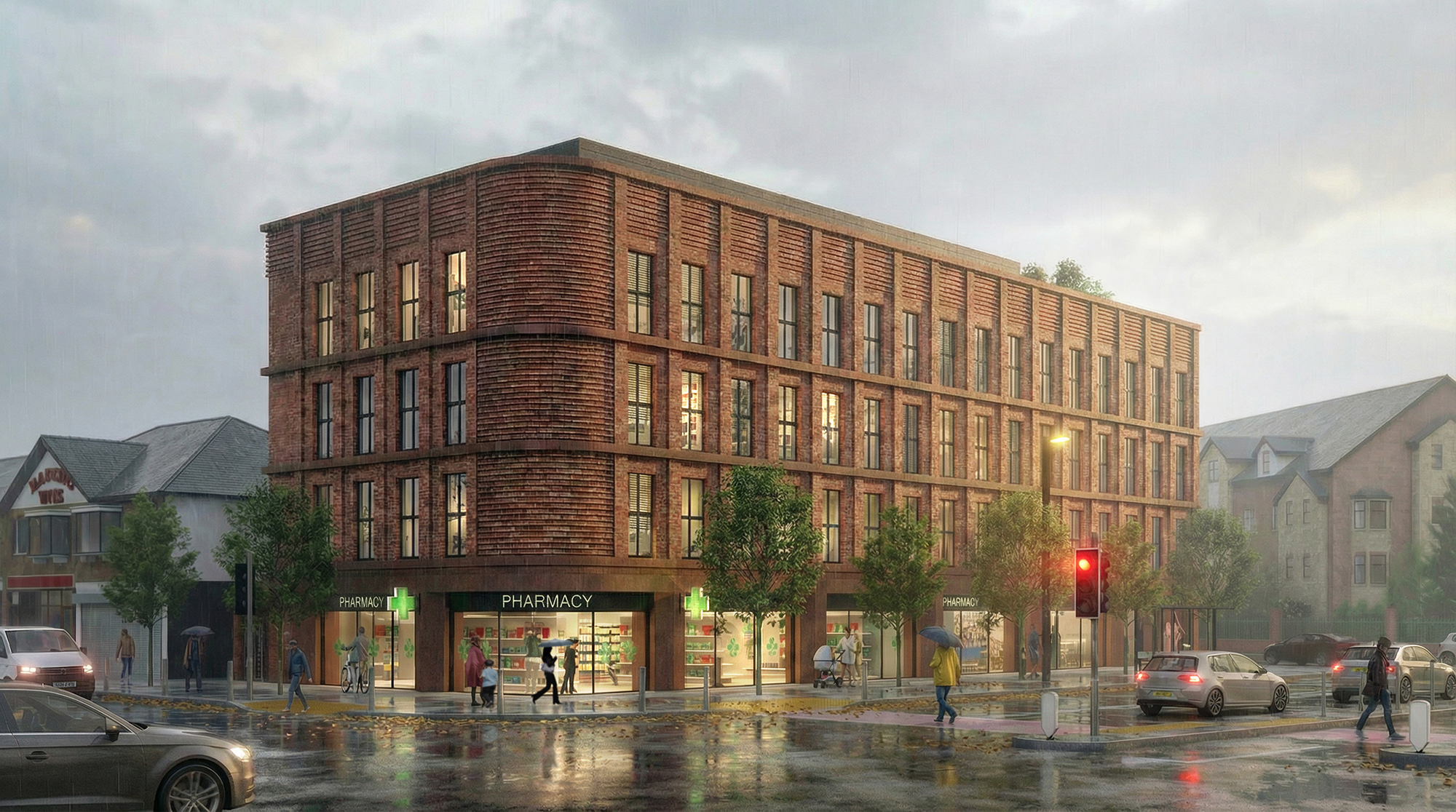
We wanted the project to be as much about Burnage’s future as its past, both in terms of design but also through its commitment to sustainability and green transport
Patrick Taft, Director & Architect


